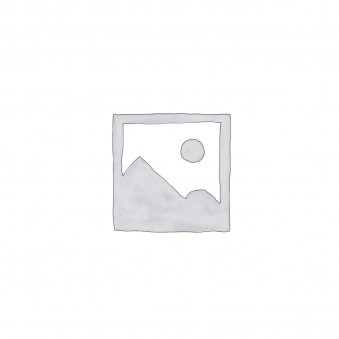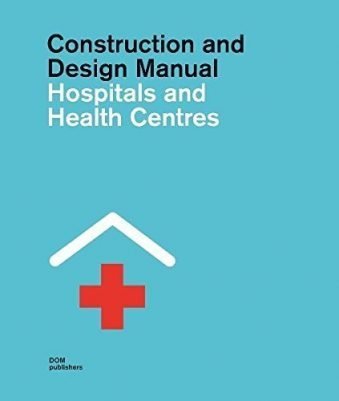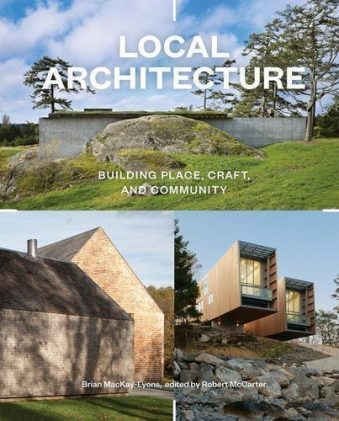- Empty cart.
- Continue Shopping
Building Type Basics for Healthcare Facilities
₹3,900.00
- By
- Hardcover: 272 pages
- Publisher: John Wiley & Sons (27 September 2000)
- Language: English
- ISBN-10: 0471356727
- ISBN-13: 9780471356721
- Product Dimensions: 19.5 x 2.2 x 24.4 cm
Out of stock
The Fastest way to Straighten out the Learning Curve on Specialized Design Projects Building Type Basics books provide architects with the essentials they need to jump-start the design of a variety of specialized facilities. In each volume, leading national figures in the field address the key questions that shape the early phases of a project commission. The answers to these questions provide instant information in a convenient, easy-to-use format. The result is an excellent, hands-on reference that puts critical information at your fingertips. Building Type Basics for Healthcare Facilities provides the essential information needed to initiate designs for acute care hospitals, clinics, long-term care facilities, and specialty centers. Filled with project photographs, diagrams, floor plans, sections, and details, it combines an overview of the needs and concerns of healthcare industry clients with the nuts-and-bolts design guidelines that will start any project off on the right track and keep it there through completion.
From the Inside Flap
Tremendous opportunities are opening up as architecture becomes more generalized and firms accept commissions for a widening range of building types. To take advantage of these opportunities, architects need instant information on the general issues, materials, systems, requirements, and general design guidelines associated with different types of structures. Building Type Basics books fulfill this need. Building Type Basics for Healthcare Facilities is a one-stop source for the essential information architects need to fast-start the design process. In this book, leading healthcare architects from across the United States share their knowledge and expertise on all aspects of healthcare facility design. Beginning with a wide-ranging, architect-oriented assessment of the healthcare industry’s current and future needs, Building Type Basics For Healthcare Facilities provides critical information that enables architects to initiate successful designs for inpatient, outpatient, and long-term care facilities. Coverage includes clinics, emergency departments, and other ambulatory care units; ancillary departments and specialty centers; and places designed for adaptive reuse or the assimilation of future technologies. This indispensable guide:
- Asks and answers twenty questions that frequently arise in the early phases of a project commission
- Provides hundreds of project photographs, diagrams, floor plans, sections, and details
This conveniently organized quick reference is an invaluable guide for busy, dedicated professionals who want to get moving quickly as they embark on a new project. Like every Building Type Basics book, it provides authoritative, up-to-date information instantly and saves architects countless hours of research.
From the Back Cover
The Fastest way to Straighten out the Learning Curve on Specialized Design Projects Building Type Basics books provide architects with the essentials they need to jump-start the design of a variety of specialized facilities. In each volume, leading national figures in the field address the key questions that shape the early phases of a project commission. The answers to these questions provide instant information in a convenient, easy-to-use format. The result is an excellent, hands-on reference that puts critical information at your fingertips. Building Type Basics for Healthcare Facilities provides the essential information needed to initiate designs for acute care hospitals, clinics, long-term care facilities, and specialty centers. Filled with project photographs, diagrams, floor plans, sections, and details, it combines an overview of the needs and concerns of healthcare industry clients with the nuts-and-bolts design guidelines that will start any project off on the right track and keep it there through completion.














